Architectural Visualization
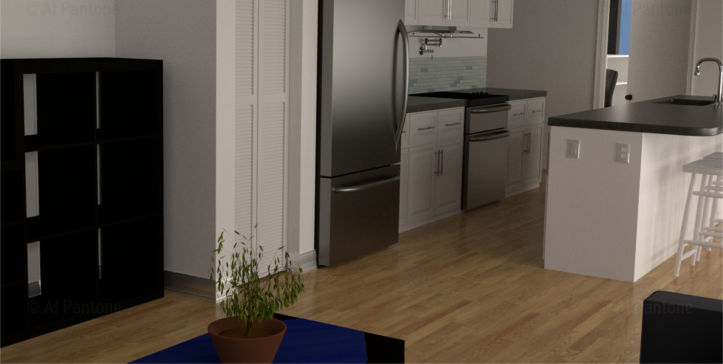
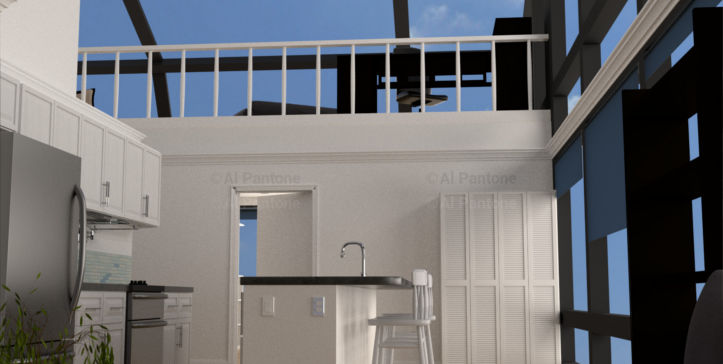
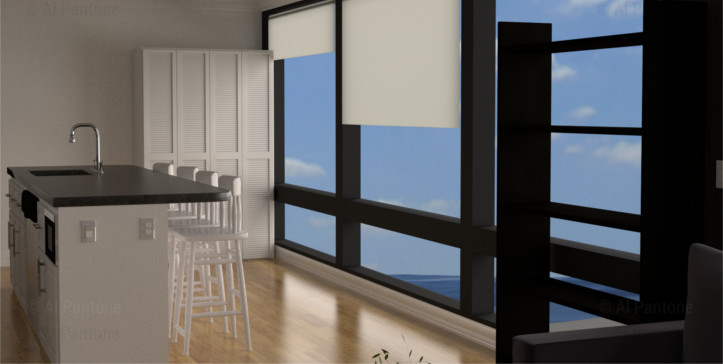
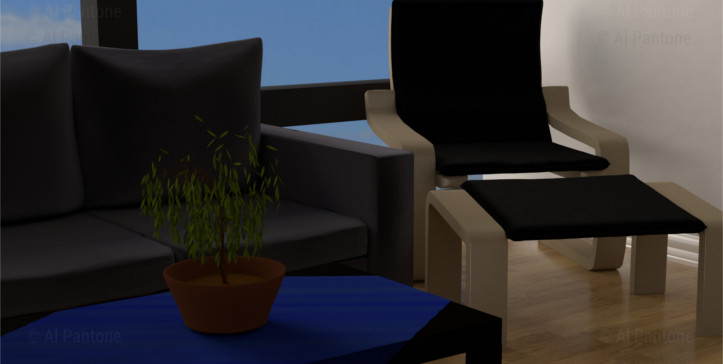
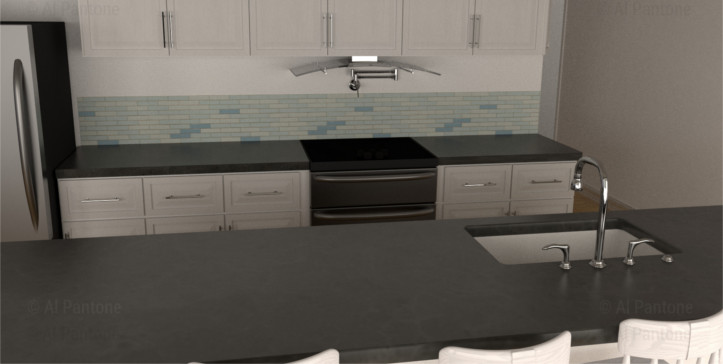
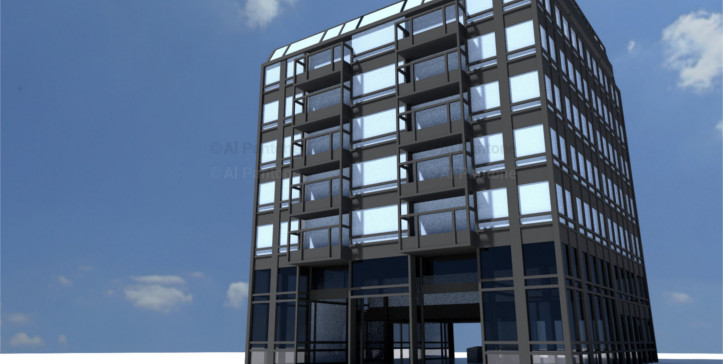
Visualization of a Mixed-Purpose Building (Rough Draft)
I started this project as a way to learn Blender. I wanted to have a library of common objects such as tables, chairs, and other household items designed from scratch. While plenty of these libraries exist online, I wanted to create set pieces for use in later works. After a while, I wanted to see how they looked together, so I made an entire apartment, and later most of a building.
The lower stories are shops and a cafe; they are still in progress.






